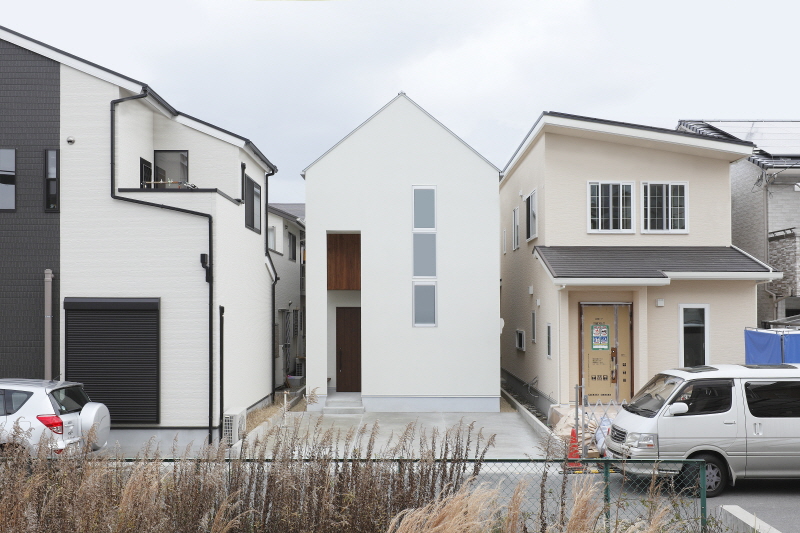
교토의 작은 공간이라는 부지 조건을 갖고 있는 집에 살면서 풍부한 빛을 어떻게 하면 많이 받을 수 있을까를 고민해 만들어진 집이다. 집의 중앙부에 위치한 가족이 모이는 다이닝 공간에는 통풍이 잘되며, 활기차고 역동적인 공간으로 가족 간의 유대감을 돈독하게 해준다. 또한, 고객의 요구에 맞게 충분한 빛과 시원하게 잘 통하는 바람은 공간을 더 풍요롭게 만들어 어디서 보아도 매력이 넘치는 공간을 완성했다.
This plan is the project that thought about how you take in rich light in a site condition of small space only in Kyoto. Is provided with a dining space gathering of family at the center of the house, that So we thought, was a blow-out there. This well space is also the space which connects a family's bonds, and also achieves dynamic functions, such as display and room of stairs. Also captures the light and wind diverse that while taking advantage of the material antique client demand, opening the rich opening, we have created a space with the charm which we want to put a face from anywhere in the house were.
성은주
저작권자 ⓒ Deco Journal 무단전재 및 재배포 금지
















0개의 댓글
댓글 정렬